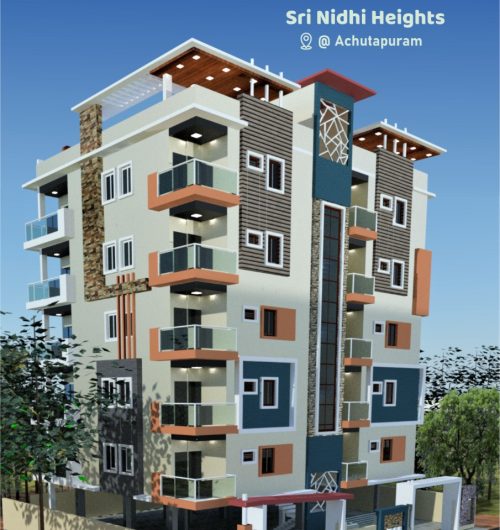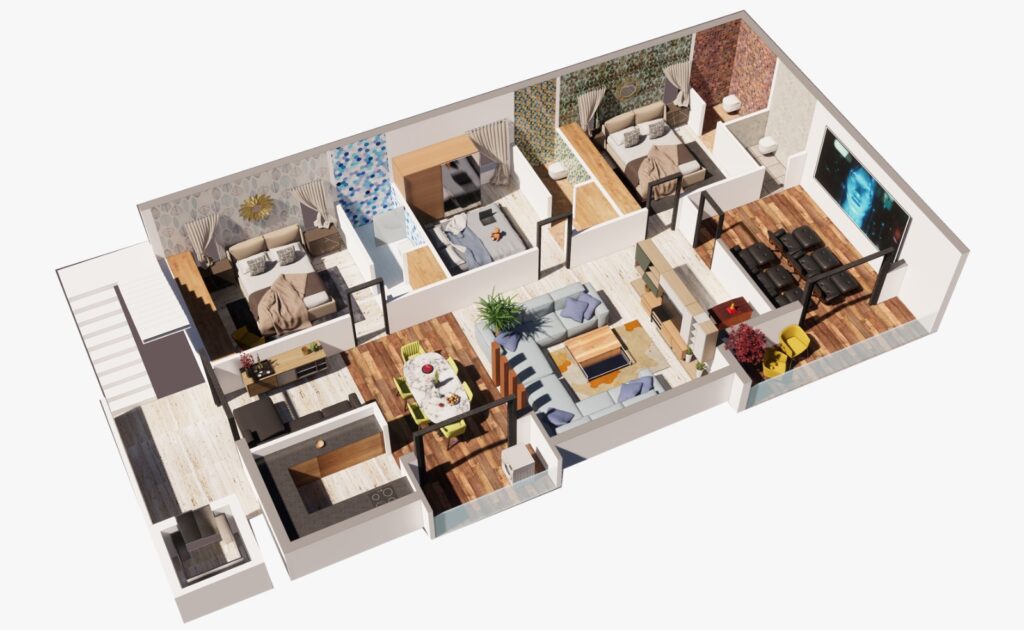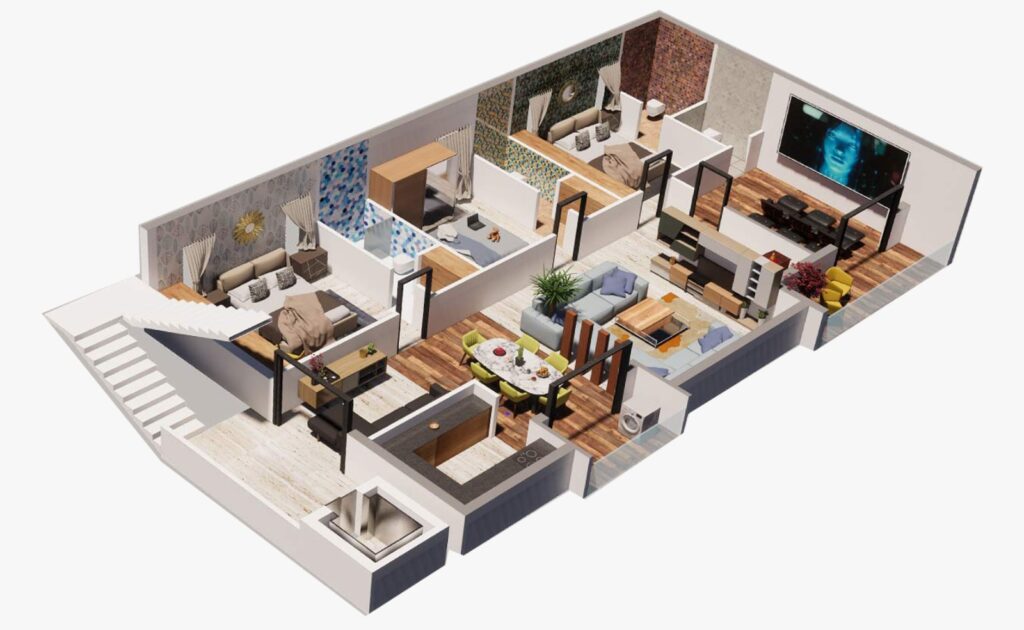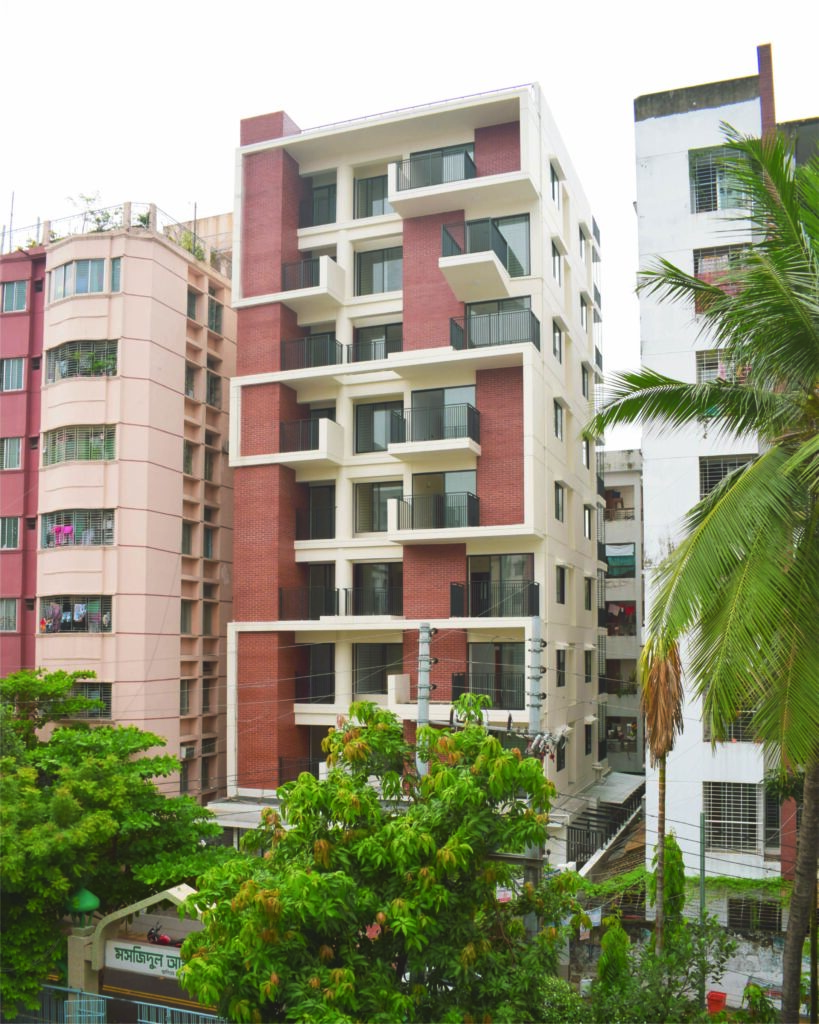
Name : SRINIDHI HEIGHTS
Location : ACHUTAPURAM
Configuration : 2,3BHK
Sq Ft : 1576 SFT



Saraswathi Avenues in collaboration with Madhushalini Advisors & Infra made the project Srinidhi Heights. All the civil works had been done by the Madhushalini advisors & Infra. We had done the layouts Building Plan Approval and made the layout go for the construction.